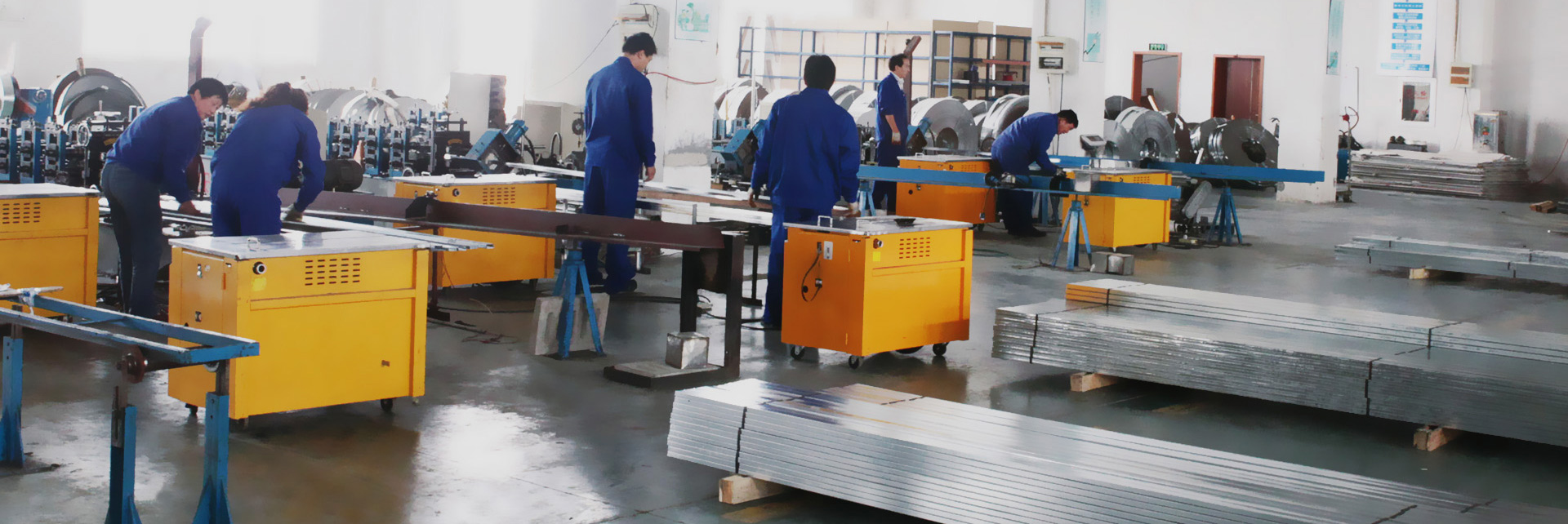What are the main keel spacing specifications?
Source:Wuxi Field Building Material Co. Ltd Release time:2021-12-28 09:53:00 Author:8310


The spacing of the ceiling keel must be designed well, what are the specifications for the spacing of the main keel?
1. According to the relevant regulations of the building construction technical specifications, the distance between the main keels is 800-1200mm, and the distance between the side keels is not more than 300mm; the distance between the auxiliary keels is 300-600mm, the thickness of the gypsum board is 9.5mm, and the distance between the auxiliary keels is not more than 450mm; the thickness of gypsum board is 12mm, and the distance between auxiliary keels is not more than 600mm; in a humid environment, the distance between auxiliary keels should be 300-400mm. The spacing of the suspension bars is 900-1200mm.
2. Before construction, it is necessary to check the varieties, specifications and quantities of materials. For example, gypsum board should be dry and flat; light steel keel should be smooth and flat, without corrosion and deformation, etc. The indoor construction temperature should be between 5-35°C. The construction process of light steel keel ceiling is spring line, install large keel ceiling, hold down the large keel, install the middle keel, install the small keel, install the cover panel, install the layering, and apply the anti-rust paint.
3. When installing the light steel keel ceiling, you need to pay attention to protecting the various pipelines in the roof. The keel cannot be installed and fixed on the ventilation pipes and other equipment. The allowable deviation of the horizontal line around the keel is plus or minus 5mm; the allowable deviation of the keel spacing and straightness is 2mm; the allowable deviation of the ceiling height is 1/200±10mm in the short direction.
1. According to the relevant regulations of the building construction technical specifications, the distance between the main keels is 800-1200mm, and the distance between the side keels is not more than 300mm; the distance between the auxiliary keels is 300-600mm, the thickness of the gypsum board is 9.5mm, and the distance between the auxiliary keels is not more than 450mm; the thickness of gypsum board is 12mm, and the distance between auxiliary keels is not more than 600mm; in a humid environment, the distance between auxiliary keels should be 300-400mm. The spacing of the suspension bars is 900-1200mm.
2. Before construction, it is necessary to check the varieties, specifications and quantities of materials. For example, gypsum board should be dry and flat; light steel keel should be smooth and flat, without corrosion and deformation, etc. The indoor construction temperature should be between 5-35°C. The construction process of light steel keel ceiling is spring line, install large keel ceiling, hold down the large keel, install the middle keel, install the small keel, install the cover panel, install the layering, and apply the anti-rust paint.
3. When installing the light steel keel ceiling, you need to pay attention to protecting the various pipelines in the roof. The keel cannot be installed and fixed on the ventilation pipes and other equipment. The allowable deviation of the horizontal line around the keel is plus or minus 5mm; the allowable deviation of the keel spacing and straightness is 2mm; the allowable deviation of the ceiling height is 1/200±10mm in the short direction.


